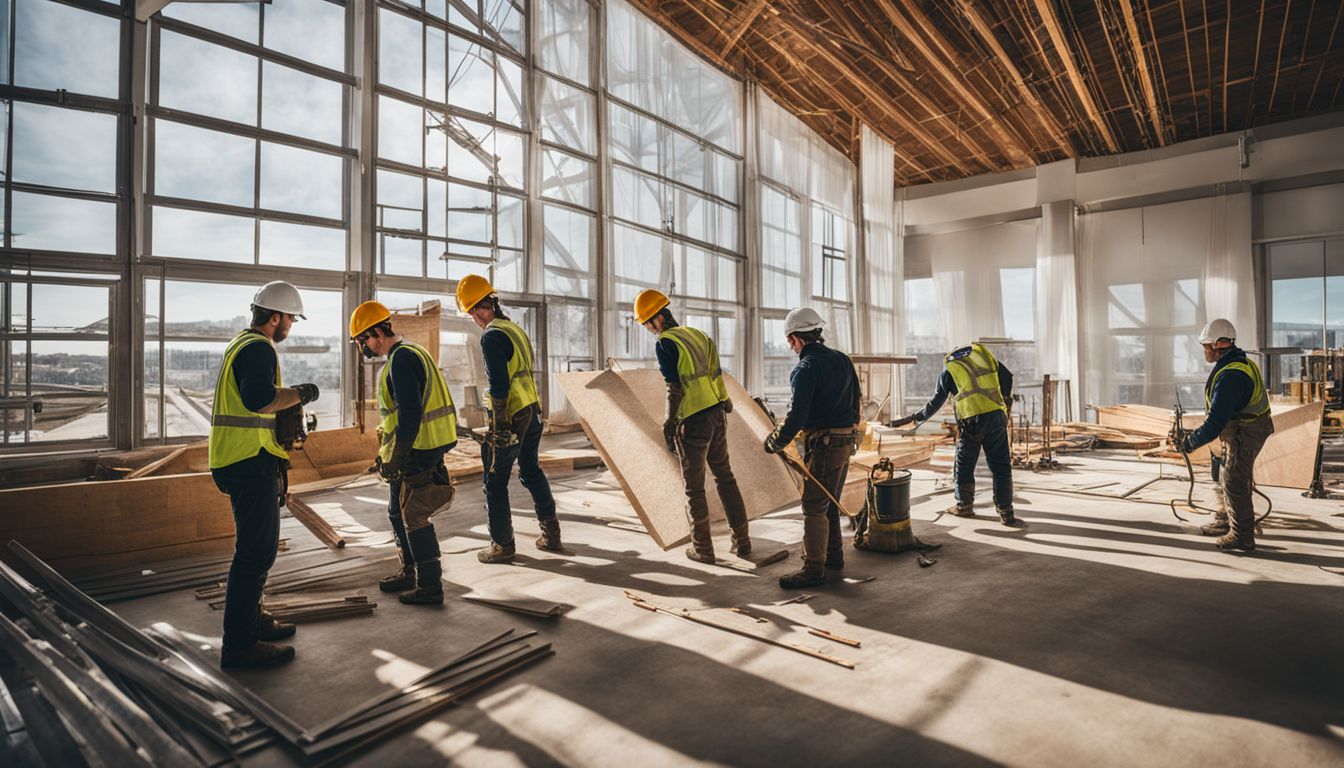
By: EcoHabitat Insights
Efficient Passive House Wall Design: Assembly for Sustainable Construction
Many people want to build homes that save energy. Passive House is a top standard for energy-saving buildings. This article shows how to design walls for these houses, making them more efficient and sustainable.
Keep reading to learn how.
Key Takeaways
- Passive houses use special wall designs with thick insulation, air barriers, and high-performance windows to save energy.
- Building these walls involves using materials like cellulose for insulation and avoiding metal studs to stop heat or cold from passing through easily.
- Proper ventilation systems in passive houses keep the air fresh without losing heat, making homes more comfortable and reducing bills.
- Layering up insulation and focusing on airtight construction are key steps to making homes energy-efficient.
- Choosing durable exterior cladding protects the house and cuts down on maintenance needs over time.
Understanding Passive House Wall Design

Passive house wall design prioritizes energy efficiency and sustainability. Insulation, thermal performance, air barriers, and high-performance materials are crucial elements in passive house wall systems.
Key Components of a Passive House Wall
Creating a passive house wall involves precision and care. Every part works together to ensure energy efficiency and comfort.
- Insulation – The heart of a well-designed passive house wall is thick, high-quality insulation. I used cellulose in my project because it’s affordable and effective. This layer keeps indoor temperatures steady by stopping heat from escaping in winter and entering in summer.
- Air Barrier – Airtightness is crucial. The air barrier stops unwanted air flow through the wall. Think of it like wrapping your house in an invisible blanket that only lets air through where you want it, like windows or vents.
- Thermal Bridge – Free Construction – This means building walls so cold or heat can’t sneak through the materials. I avoided metal studs because they conduct temperature too easily and used wood instead.
- Windows – High-performance windows are a must-have. They should be triple-glazed with insulated frames to keep heat in during winter and out during the summer.
- Ventilation System – Good ventilation brings fresh air in without losing too much heat. My system recovers warmth from outgoing stale air and uses it to warm up the fresh air coming in.
- Exterior Cladding – This is the skin of the house, protecting against rain, wind, and sun. Durable materials here mean less maintenance down the road.
- Service Cavity – Inside walls, this space allows for wiring and pipes without poking holes in your airtight barrier or insulation layer.
- Moisture Control Layer – You need something to stop water vapor from getting into your wall where it could cause mold or damage—the vapor obstacle does just that.
Each component plays a role in making sure the home stays cozy, healthy, and efficient for years to come.
Efficient Wall Assembly for Sustainable Construction

Creating an efficient wall assembly is crucial for sustainable construction. It involves carefully selecting insulation and materials, as well as ensuring proper air and moisture management.
Click here to explore more about the best practices for creating a high-performance passive house wall design.
Best Practices for Insulation and Thermal Performance
Efficient insulation is key to a home’s energy performance. Good thermal practices cut heating and cooling costs.
- Choose high-quality materials – Opt for cellulose or mineral wool over cheaper options. These materials trap air, reducing heat flow.
- Layer up – Adding layers of insulation boosts R-values. This means more resistance against temperature changes.
- Focus on airtightness – Use tapes and membranes around joints and openings. This stops unwanted air from getting in or out.
- Consider the whole house – Think about how walls connect with roofs, floors, and foundations. Each part needs sealing well to work together.
- Use advanced framing techniques – Space studs farther apart to reduce thermal bridges. This method also leaves more room for insulation.
- Install windows wisely – Choose triple-glazed windows for their superior insulation properties.
- Plan for moisture control – Pick materials that manage moisture well, like plywood or gypsum boards with a liquid-applied membrane.
- Add exterior insulation – Place rigid insulation outside your walls to stop thermal bridging through studs.
From personal experience, taking time to properly install insulation and seal everything makes a huge difference in comfort and utility bills.
Conclusion
Building a passive house means focusing on walls that keep warmth in and cold out. These walls use special parts like insulation from plant fibers and tough glass to help control temperature.
This smart design cuts down on energy bills and is kinder to the planet. Making these houses needs careful planning but leads to homes that are cozy, affordable, and green. It’s all about putting together the best materials to create spaces where people love to live.