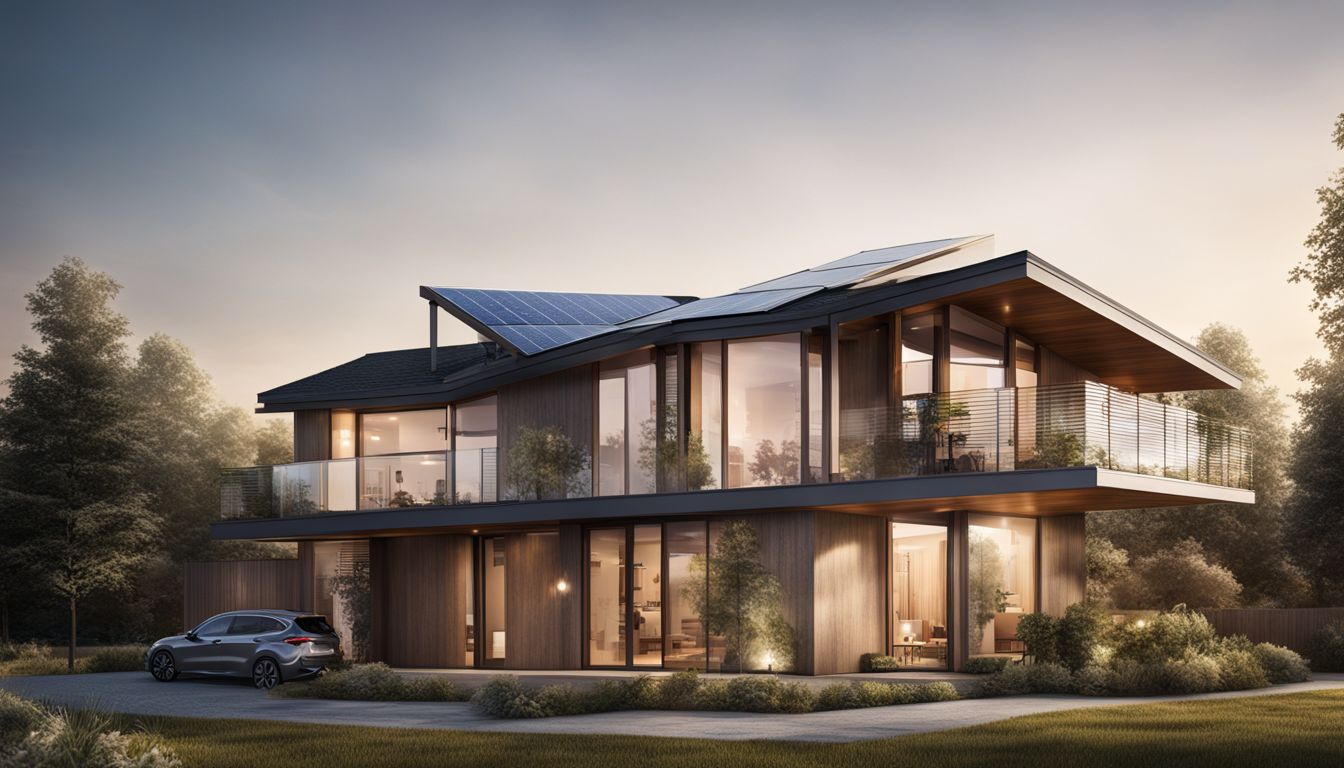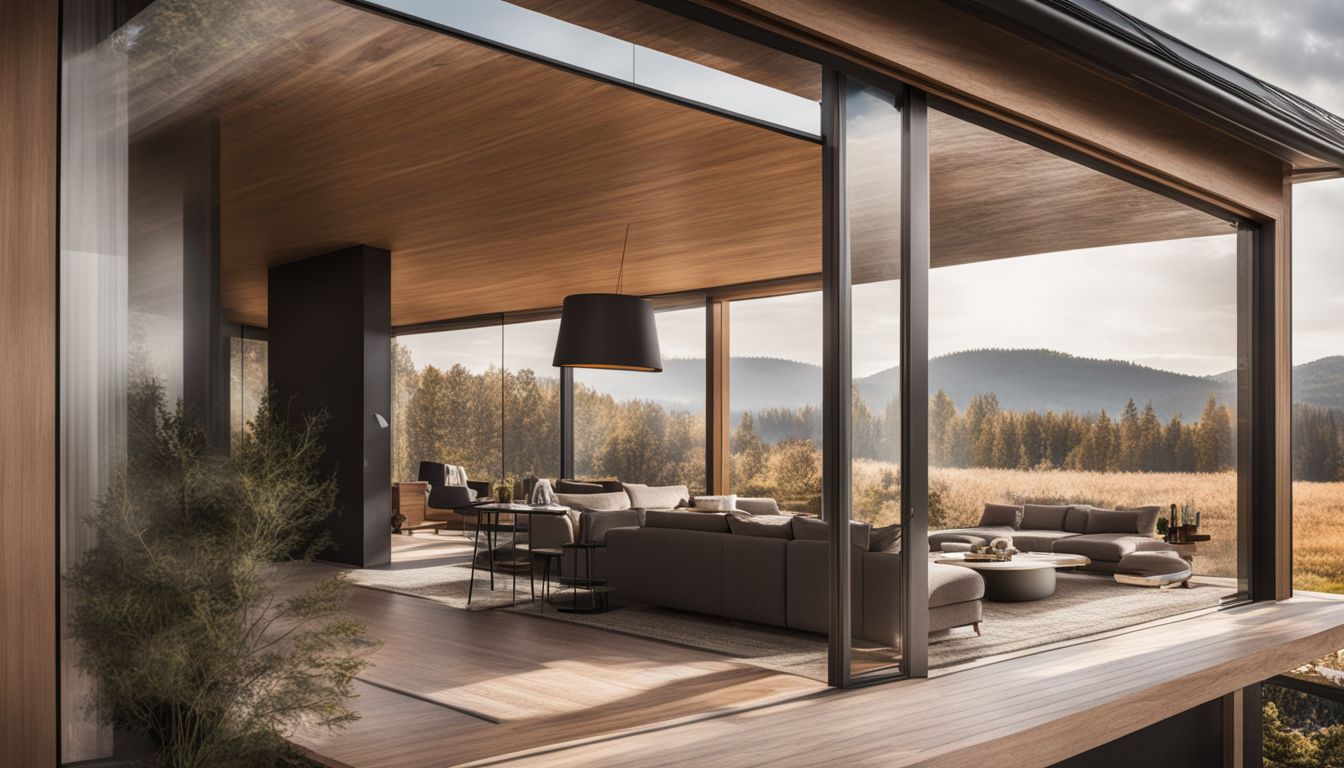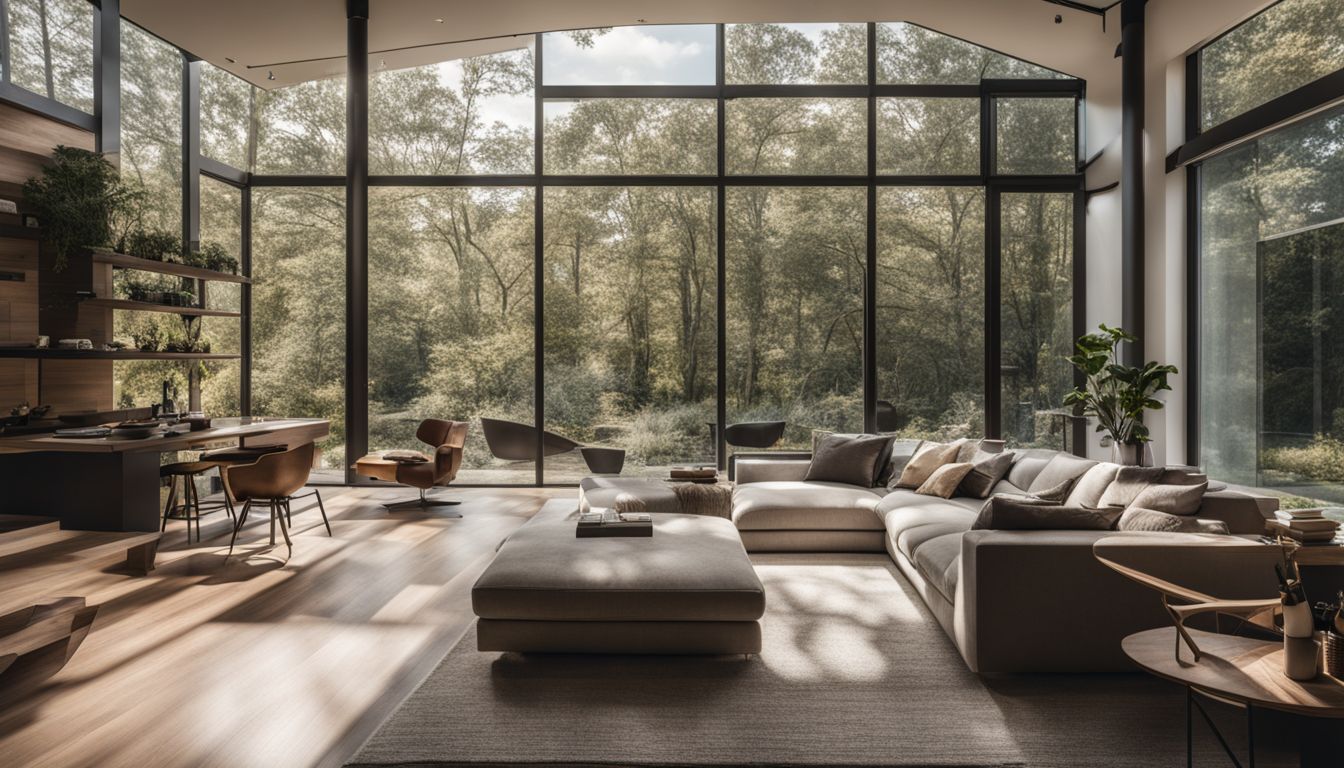
By: EcoHabitat Insights
How to Design a Passive House: Principles and Tips for Building a Passive Home
Designing a home can be hard. One fact stands out: Passive homes save energy. This article will show you how to use design principles for a passive house, making it simpler and more effective.
Keep reading to learn more!
Key Takeaways
- Passive homes use less energy by keeping the heat in during winter and out during summer. They have super-insulated envelopes, airtight construction, thermal bridge-free design, strategic window placements, and mechanical ventilation.
- Windows in passive houses are triple – paned to stop heat from escaping. Buildings also need to be airtight, using special tapes and seals to keep unwanted air out.
- Mechanical ventilation is important for bringing fresh air in while keeping energy use low. This helps make homes comfortable without big heating or cooling systems.
- The design of a passive house focuses on saving energy overall. It uses the sun’s warmth wisely with good window placement and building orientation.
- Building a passive home means choosing materials that don’t harm the environment much. High – quality insulation and sustainable building materials are key choices.
The Five Core Principals of Passive Design

Passive design principles prioritize super-insulated envelopes, airtight construction, thermal bridge-free design, strategic window placement and orientation, and mechanical ventilation.
They underpin the energy-efficient and sustainable nature of passive home building.
Super-Insulated Envelopes
Super-insulated envelopes wrap your home like a warm blanket. This means walls, roof, and floors have thick insulation making them hold heat in winter and keep cool in summer. I’ve seen houses stay comfortable without much heating or cooling because of this feature.
It’s really about stopping unwanted air from sneaking in or out. You feel cozy all year round.
A home should be a snug harbor against the weather outside.
For these super wraps, builders use materials that don’t let heat escape easily. Windows also play their part; they’re triple-paned with special gases between the glass to slow down heat loss.
My own house has these windows, and the difference is clear – less noise and lower energy bills. It’s crucial for anyone wanting a passive house to focus on this envelope first.
Airtight Construction
Airtight construction stops unwanted air from sneaking into or out of the house. This key principle in passive house design keeps the indoor climate steady and comfortable. To achieve this, builders use special tapes, seals, and barriers around joints, openings, and connections in the building’s shell.
From my own experience working on passive homes, careful attention to these details during construction makes a huge difference. We test for leaks with a blower door—a powerful fan mounted into an exterior doorway—to ensure we’ve sealed everything tight.
Using materials that block drafts is just as important as proper insulation for saving energy. Many people overlook this step, but it’s crucial for hitting high energy efficiency targets.
In places like windows and doors where air often escapes, we install advanced weatherstripping. For gaps around pipes or wires that pass through walls or floors, expanding foam works best to keep air inside where it belongs.
Each of these steps helps reduce the need for heating and cooling systems to work overtime—cutting down on energy bills and making living spaces more enjoyable year-round.
Thermal Bridge Free Design
Thermal bridge free design is all about stopping heat from escaping your house. This design blocks cold spots and keeps the inside warm without wasting energy. It’s a smart way to build because it cuts down on heating costs and makes living spaces more comfortable.
I’ve seen houses stay cozy in winter just by applying this principle well.
Builders achieve this by using continuous insulation around the entire building envelope. No gaps mean no heat loss. They also focus on details like making sure window frames don’t let out warmth.
Next, we look at how windows not only bring light but can help control temperature inside a passive house.
Window Placement, Orientation and Shading
Proper window placement, orientation, and shading are crucial aspects of passive house design. By strategically positioning windows to capture sunlight and utilizing shading elements to prevent overheating, a balance can be achieved between maximizing natural light and minimizing solar heat gain.
Orienting windows towards the sun’s path can optimize passive solar heating in the winter while reducing direct sunlight exposure during warmer months. Additionally, incorporating high-performance windows with low-e coatings and argon gas fillings helps control thermal transfer while allowing for adequate daylight penetration.
An essential entity when discussing window placement is “solar heat gain coefficient,” which measures the fraction of solar energy transmitted through a window as heat. Properly orienting and shading windows based on this concept enhances indoor comfort by regulating temperature fluctuations throughout the year.
Considering concepts such as “overhangs” or “external shading devices” allows for effective management of natural light and heat gain inside the building.
Mechanical Ventilation
Proper mechanical ventilation is crucial for a passive house. It ensures that fresh air circulates while recovering heat from the outgoing airflow, reducing energy consumption. This process minimizes the need for active heating and cooling systems.
Additionally, it maintains high indoor air quality and creates a comfortable living environment, underpinning the principles of passive design strategies.
Indoor air quality is paramount in a passive house. Mechanical ventilation also plays an essential role in achieving this by controlling moisture levels and ensuring that stale air is replaced with fresh air.
The Difference Between Passive House and Passive Solar Design

Passive house design focuses on reducing energy consumption by emphasizing airtightness and high-quality insulation. It strives to minimize the need for active heating and cooling systems through passive influences like sunshine, shading, and ventilation.
On the other hand, passive solar design harnesses the sun’s energy for heating and lighting purposes. It optimizes building orientation, window placement, and thermal mass to maximize solar heat gain in winter while minimizing it in summer.
Both designs aim at sustainable living but with different approaches – passive house targets overall energy efficiency while passive solar design specifically utilizes the sun’s energy.
Passive House Institute US (PHIUS), Green Building Council (USGBC), Leadership in Energy and Environmental Design (LEED) certification are key relevant entities focused on energy-efficient building standards that support both Passive House and Passive Solar Design principles as well as innovative concepts such as embodied carbon neutrality which can bolster sustainability measures across various construction typologies.
Practical Tips for Building a Passive House
- Use high – quality insulation with a focus on airtightness to reduce energy consumption and maintain indoor comfort.
- Install triple – paned windows to improve energy efficiency and indoor comfort while minimizing heat loss.
- Incorporate mechanical ventilation heat recovery systems to ensure good air quality and minimize heat loss.
- Pay attention to the orientation of the house, maximizing passive solar heating and natural ventilation.
- Utilize sustainable building materials to enhance energy efficiency and reduce environmental impact.
https://www.youtube.com/watch?v=VvdPXPLzQ6k
Conclusion
Passive House design principles can revolutionize home efficiency and comfort. The focus on passive influences reduces reliance on active heating and cooling. By mastering superinsulation, airtightness, and ventilation, sustainable living becomes achievable.
Applying these tactics to new construction or retrofits enhances energy efficiency. With Passive House design, sustainable living is within reach for everyone.