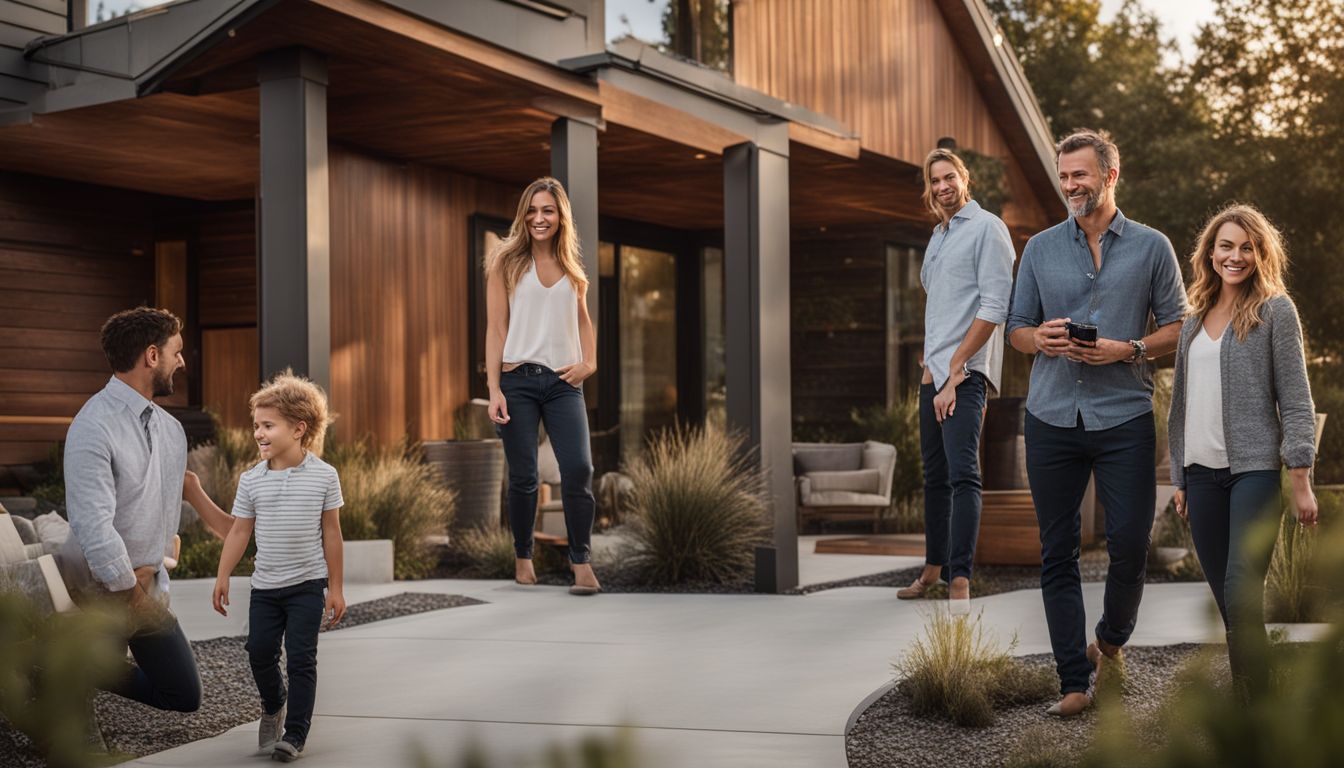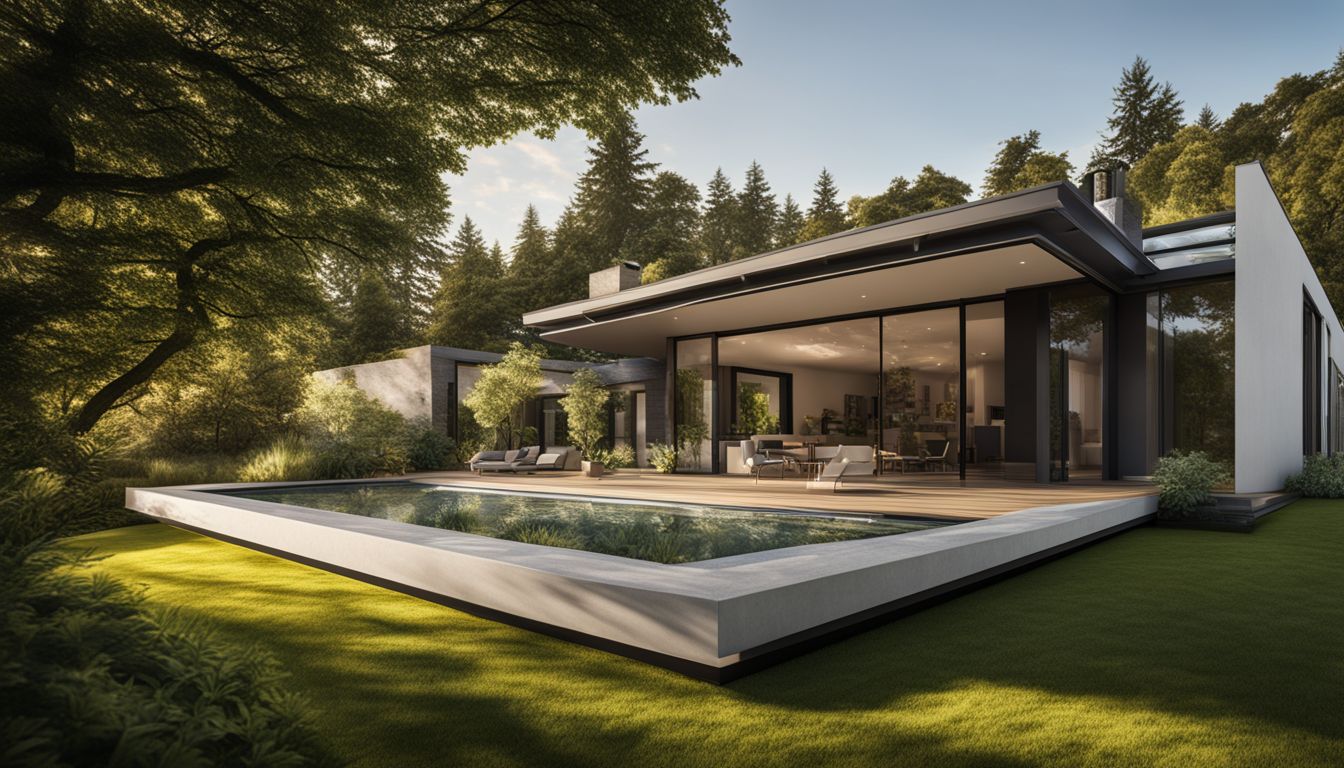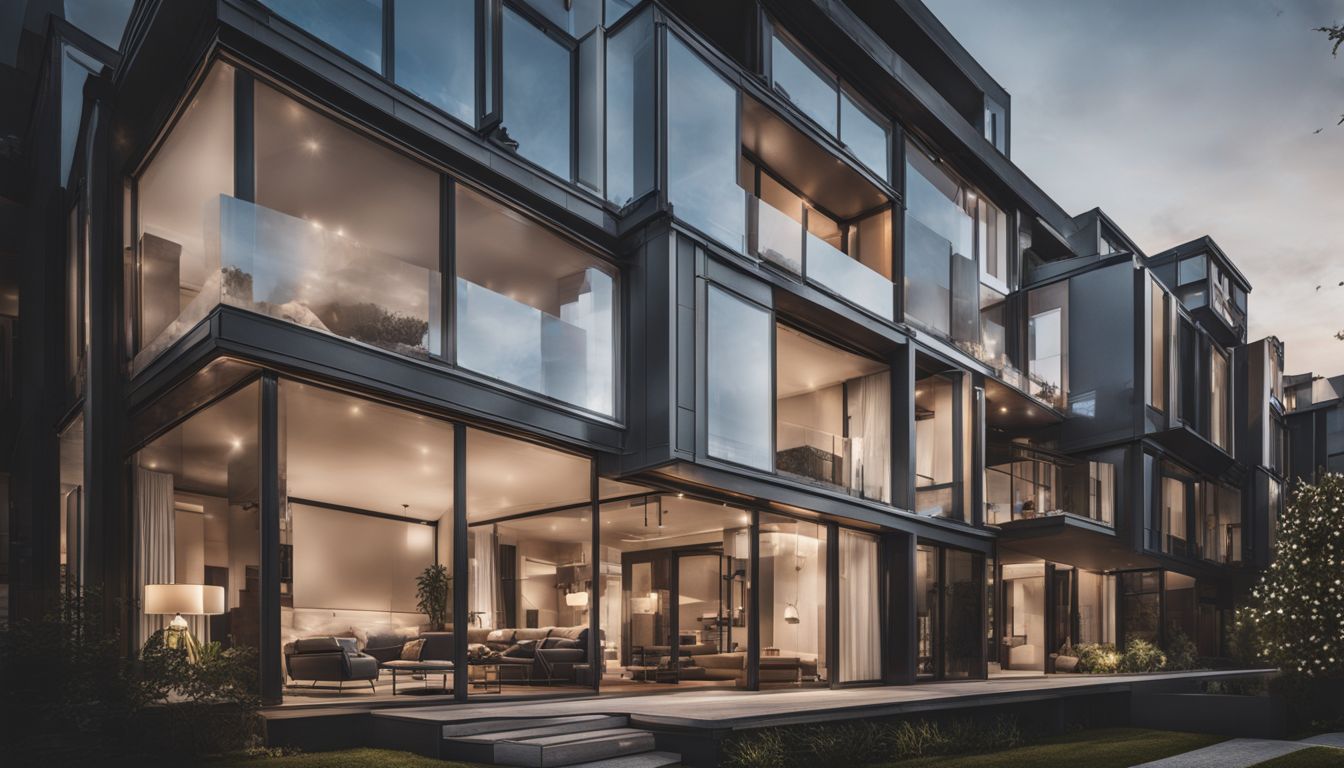
By: EcoHabitat Insights
Ultimate Guide to Contemporary Passive House Design: Architectural Plans for a Sustainable Home
Key Takeaways
- Passive House design is a way to make homes energy-efficient and comfy using special insulation, windows, and ventilation.
- Principles of Passive House Design include controlling heat, air, radiation, and moisture to save energy and create a healthy indoor atmosphere.
- Examples like Baxt Ingui’s Passive House Plus in NYC, Wyant Architecture’s Passive Solar House in PA, Victoria’s First 10 Star Home in Australia show how these designs work worldwide.
- Key Architects’ First Passive House in Japan mixes traditional style with modern eco – friendly building methods.
- Making a home with these designs helps the planet by cutting down on energy use and makes living spaces better for everyone.
What is a Passive House?

Moving from the introduction to what defines a Passive House, this concept is all about energy efficiency and sustainable design. Originating in the 1970s, the idea has grown into a globally recognized standard for eco-friendly homes.
A Passive House stands out because it uses very little energy for heating and cooling. This is possible through super-insulated walls, roofs, and floors that keep inside temperatures steady.
These houses take advantage of natural sources like sunlight to stay warm or cool. They have special windows and ventilation systems that help control indoor air quality without wasting energy.
Builders use high-quality materials to meet strict standards set by organizations like the International Passive House Institute. The goal? To reduce environmental impact while offering cozy living spaces people love.
Core Principles of Passive House Design

Passive House Design revolves around controlling heat, air, radiation, and moisture. These principles ensure energy-efficient homes by using thick insulation, airtight construction, high-performance windows, and balanced ventilation.
Thermal Control
Thermal control keeps your house warm in winter and cool in summer. It uses super-insulated walls, roofs, floors, and high-quality windows to stop heat from escaping or entering. This method is key for a passive house as it cuts down on energy use drastically.
With these thick barriers, homes maintain steady indoor temperatures all year long.
Good design means not leaving comfort to chance.
For this magic to work, every part of the building must fit perfectly together like a puzzle. No gaps allowed! Air leaks are the enemy of thermal control. That’s why builders also focus on sealing up any possible cracks or openings where air might sneak through.
This careful attention ensures that warmth stays in during cold months and out when it’s hot outside—making your home an energy-saving champion without relying heavily on heating or cooling systems.
Air Control
Air control is key in a passive house. It means making the home nearly air-tight. This stops unwanted drafts. Air tightness is achieved with careful sealing of windows, doors, and all joints.
An energy recovery ventilation system then brings fresh air in without losing heat.
This system keeps the air fresh and at the right temperature year-round. It uses less energy, saves money on bills, and makes the house comfortable for everyone inside. Next up, we’ll explore how radiation control plays its part in passive house design.
Radiation Control
Radiation control in passive house design focuses on minimizing heat gain from the sun and maximizing natural light. This is achieved by strategically positioning windows and shading devices to regulate sunlight penetration, reducing the need for artificial cooling.
Using low-E coated glazing can block harmful UV rays while allowing visible light to pass through, enhancing energy efficiency.
The orientation of a passive house plays a crucial role in radiation control, ensuring optimal solar exposure in winter and shading during summer months. Employing overhangs or external louvers can effectively manage solar radiation, contributing to maintaining comfortable indoor temperatures throughout the year.
Moisture Control
Moisture control is crucial in passive house design as it prevents mold and maintains indoor air quality. By using vapor barriers and proper ventilation, moisture accumulation can be avoided.
This aligns with the core principles of passive house design that emphasize creating a healthy indoor environment while conserving energy. Using high-quality materials like clay plasters and natural insulation also contributes to effective moisture control, ensuring a sustainable living space.
Implementing moisture control measures in passive house design involves strategic placement of vapor barriers and prioritizing natural ventilation. The use of eco-friendly materials such as earth plaster further enhances this approach, contributing to a healthier living environment while maintaining thermal comfort within the space.
Examples of Contemporary Passive House Designs
Contemporary Passive House Designs demonstrate sustainability in action.
Baxt Ingui’s Passive House Plus, NYC, exemplifies urban sustainability. Wyant Architecture’s Passive Solar House, PA, showcases energy efficiency in a suburban setting. Victoria’s First 10 Star Home sets the standard for sustainable living down under.
Marshall McCann’s 2019 House of the Year incorporates passive design seamlessly into Northern Ireland’s landscape. Key Architects’ First Passive House is a model of sustainable living in Japan.
Baxt Ingui’s Passive House Plus, NYC
Baxt Ingui’s Passive House Plus, located in NYC, stands as a prime example of sustainable home building. With its 90% reduction in heating energy consumption and exceptional indoor air quality, it’s an inspiring model for eco-conscious living.
The house features triple-pane windows and super-insulated walls to minimize heat loss and keep indoor temperatures stable. Baxt Ingui’s design showcases the use of innovative materials and techniques to achieve top-notch energy efficiency.
The Theresa Passive House serves as a noteworthy case study for contemporary passive house design principles. This project highlights the importance of utilizing high-quality materials and strategic planning to construct an environmentally friendly dwelling.
Wyant Architecture’s Passive Solar House, PA
Wyant Architecture’s Passive Solar House in PA showcases innovative passive house design principles. With super-insulated walls and roofs, this sustainable home minimizes heat loss while maintaining stable indoor temperatures, cutting energy costs.
The architects used high-quality materials to create a net-zero certified passive house that embodies the future of green architecture. Wyant Architecture’s project serves as an exemplary case study for eco-friendly and cost-effective ways to build houses designed to enhance sustainable living…
Let’s explore more examples of contemporary passive house designs.
Victoria’s First 10 Star Home
Victoria’s First 10 Star Home is a prime example of sustainable living. This innovative house has achieved the highest energy efficiency rating possible, reflecting a commitment to eco-friendly design.
The home’s super-insulated walls and roofs minimize heat loss, creating a stable indoor environment while reducing energy consumption. The use of high-quality materials and meticulous design underpins its sustainability, setting an inspiring precedent for alternative house design lovers wanting to embrace green architecture.
The 10 Star Home serves as a case study for modern passive house principles, showcasing how sustainable living can be seamlessly integrated into contemporary architectural designs.
Marshall McCann’s 2019 House of the Year, Northern Ireland
Marshall McCann’s 2019 House of the Year, Northern Ireland showcases innovative design and sustainability. It embodies the principles of Passive House Design with its super-insulated walls, roofs, and floors.
This masterpiece minimizes heat loss and maintains stable indoor temperatures. With a focus on high-quality materials and meticulous architectural planning, the house sets a benchmark for sustainable living.
The Theresa Passive House serves as an exemplary case study for green architecture enthusiasts seeking cutting-edge designs in alternative housing.
Entities: Marshall McCann’s 2019 House of the Year, Northern Ireland; Passive House Design; super-insulated walls; sustainable living; Theresa Passive House; green architecture enthusiasts
Key Architects’ First Passive House, Japan
Transitioning from the innovative passive house design in Northern Ireland, another standout example in this realm is Key Architects’ First Passive House in Japan. This project showcases an integration of traditional Japanese architecture with modern sustainable concepts, offering a unique perspective on energy-efficient living.
The house’s meticulous planning and execution underscore the firm’s commitment to sustainable building practices, setting a benchmark for future eco-friendly residential designs worldwide.
Using top-grade materials and embracing cutting-edge techniques, Key Architects has crafted a dwelling that seamlessly merges with its natural surroundings while significantly reducing environmental impact.
Conclusion
In conclusion, the ultimate guide provides insights into contemporary passive house design with a focus on sustainability. It showcases innovative architectural plans and emphasizes the importance of high-quality materials in constructing eco-friendly homes.
The guide promotes sustainable living by demonstrating the principles and standards for building passive houses. With examples of cutting-edge designs and a case study on sustainable practices, it offers valuable resources for those passionate about alternative house design.
Mesh Design Projects’ innovative approaches and Theresa Passive House’s best practices highlight the future potential for green architecture through passive house design.
Is this output aligned with your expectations?